

Over 400 projects completed and in-progress.
Here's a look at some of the most impactful.
10 Years of Work



500 West 2nd Street is an iconic new high-performance office tower anchoring the Greenwater Redevelopment Master Plan, while setting a new standard for commercial office building design in the city.

The lobby also features bespoke, custom furniture designed by Gensler. Less than a year after opening, the building is fully leased, with Google acting as anchor tenant.

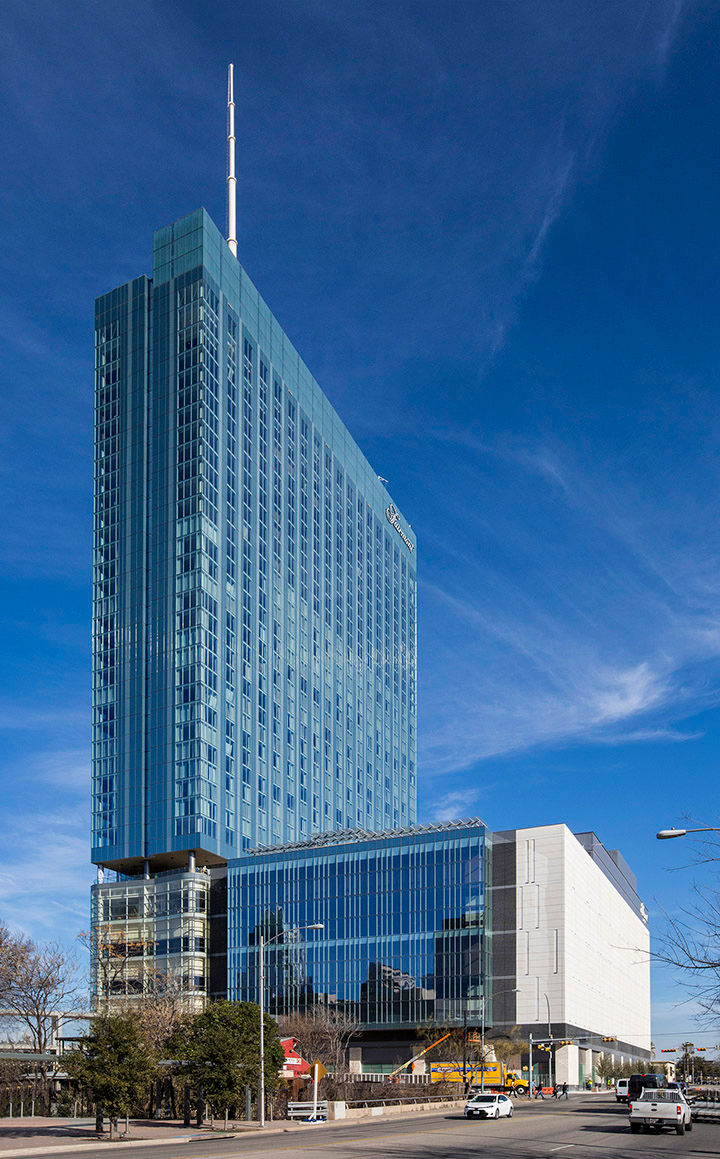

With demand for more hotel accommodations and convention space in Austin reaching all-time highs, Gensler was presented with the opportunity to team with hotel developer Manchester Texas Financial Group to design a new hotel that would not only satisfy the need, but in doing so, bring about a hospitality experience unlike anything previously found in the city.
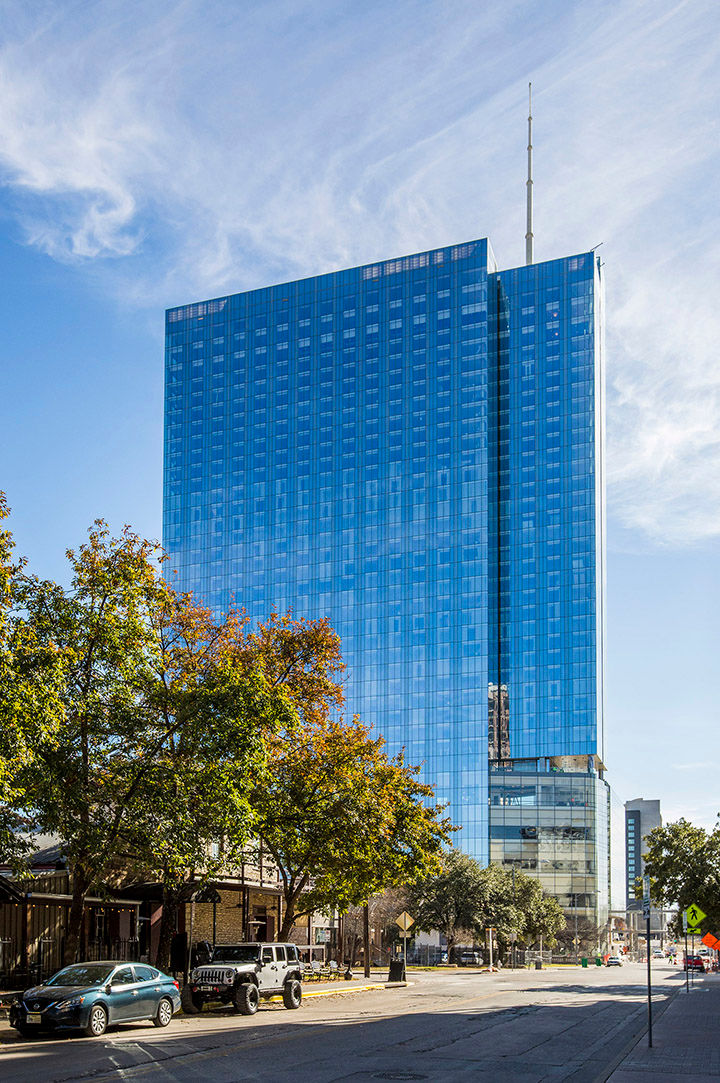



Named for Austin City Block 87, Tower 87 is located in the heart of the Live Music Entertainment district of Austin. The site is owned by the Episcopal Church, and requires a unique programmatic element for a building of this scale - a facility for the Church's global archive. Local zoning requires a view of the Texas Capitol, which carves the site into a unique, triangular tower.

This project aspires to environmental stewardship through several techniques. High-performance curtain walls, detailed with state-of-the art glazing and a combination of horizontal and vertical shade louvers, green roofs, and renewable energy production - all position the tower as an example of sustainability and high performance.



Positioned in the heart of downtown Austin, Third + Shoal is perched perfectly on the banks of Shoal Creek where the Austin Music Hall once resided. The site is constrained by various zoning codes that force the building to conform to a unique building envelope. A tiered form is the result, allowing the building to provide a series of terraces that face Shoal Creek.




With construction roaring along at full speed, Austin is well on its way to getting a new airport terminal which will greatly increase capacity, and improve passenger experience.




Broadway & Newell is a new 5-story, 165,300 square-foot Class A office building, with retail space on the ground level, at the Northwest corner of Broadway Street and Newell Avenue in San Antonio, Texas.




YETI, an Austin-based producer of premium outdoor gear chose Gensler as design partner to create their first global headquarters.The design team crafted a work home as earthy and real as YETI. With plain, honest materials and outdoor hues, the campus includes a fire pit, an outdoor band stage / workplace, a brew house and absolutely nothing that feels ‘corporate’.
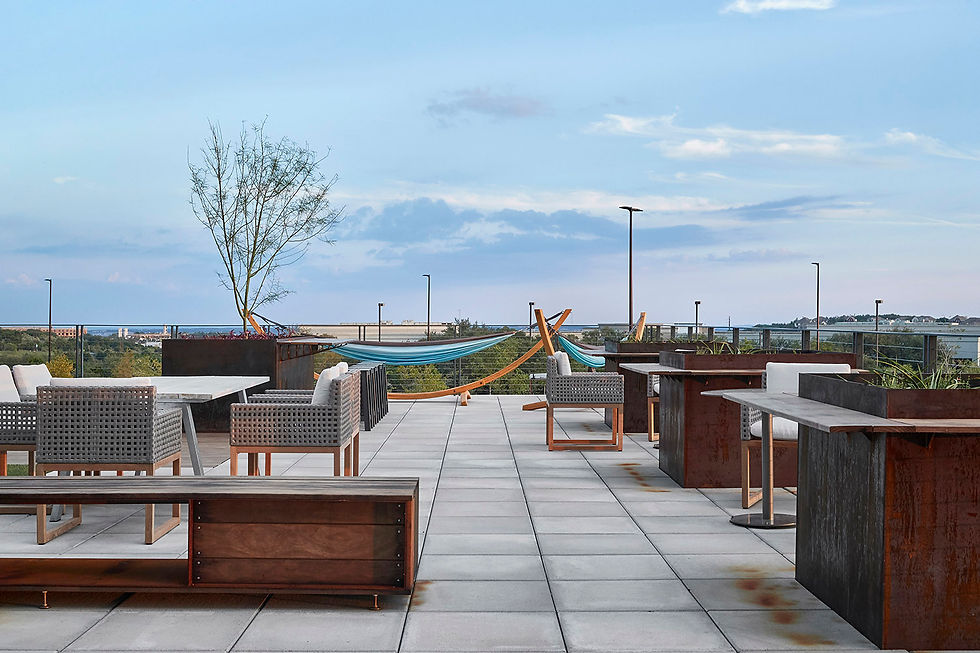
Gensler’s work continues, including plans for a grizzly bear-friendly suspension bridge to connect YETI’s two buildings above its open air terrace. As welcoming and quirky as Austin and in earthy harmony with the Hill Country, YETI’s new home celebrates its hometown hero status.

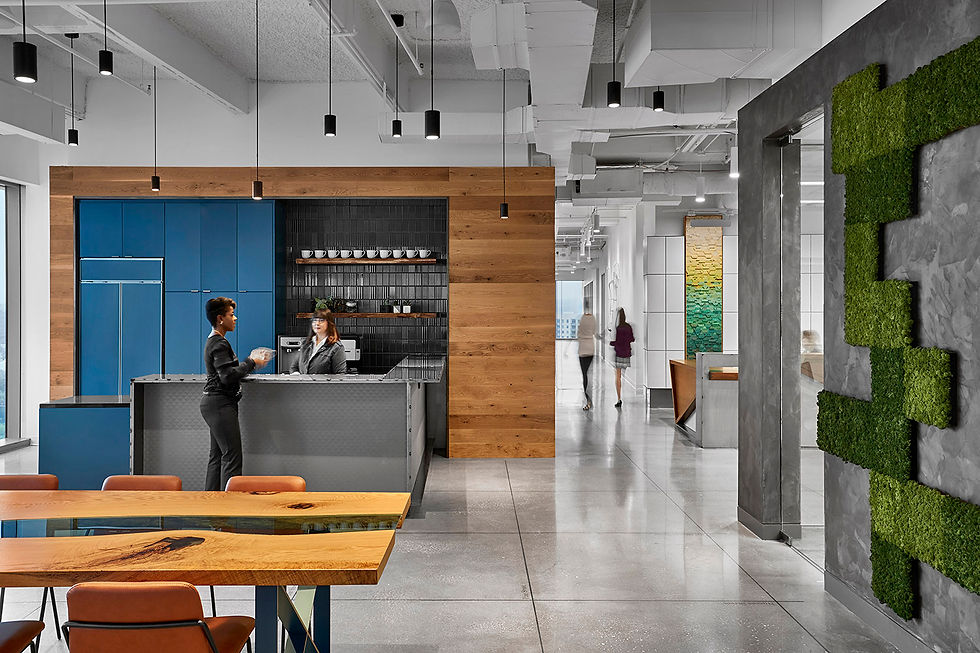

CBRE, a global brokerage firm, recently moved into a new Austin office, located on the 17th floor of 500 West 2nd Street office tower. This office is notable for being one of the first in the world to implement the new Global Workplace Standards that Gensler developed for CBRE.

Being a real estate company, CBRE wanted to creatively incorporate a map of downtown Austin into the design of their offices. Gensler designers opted to do this with the floor finish, by incorporating original historical street names into the floor.

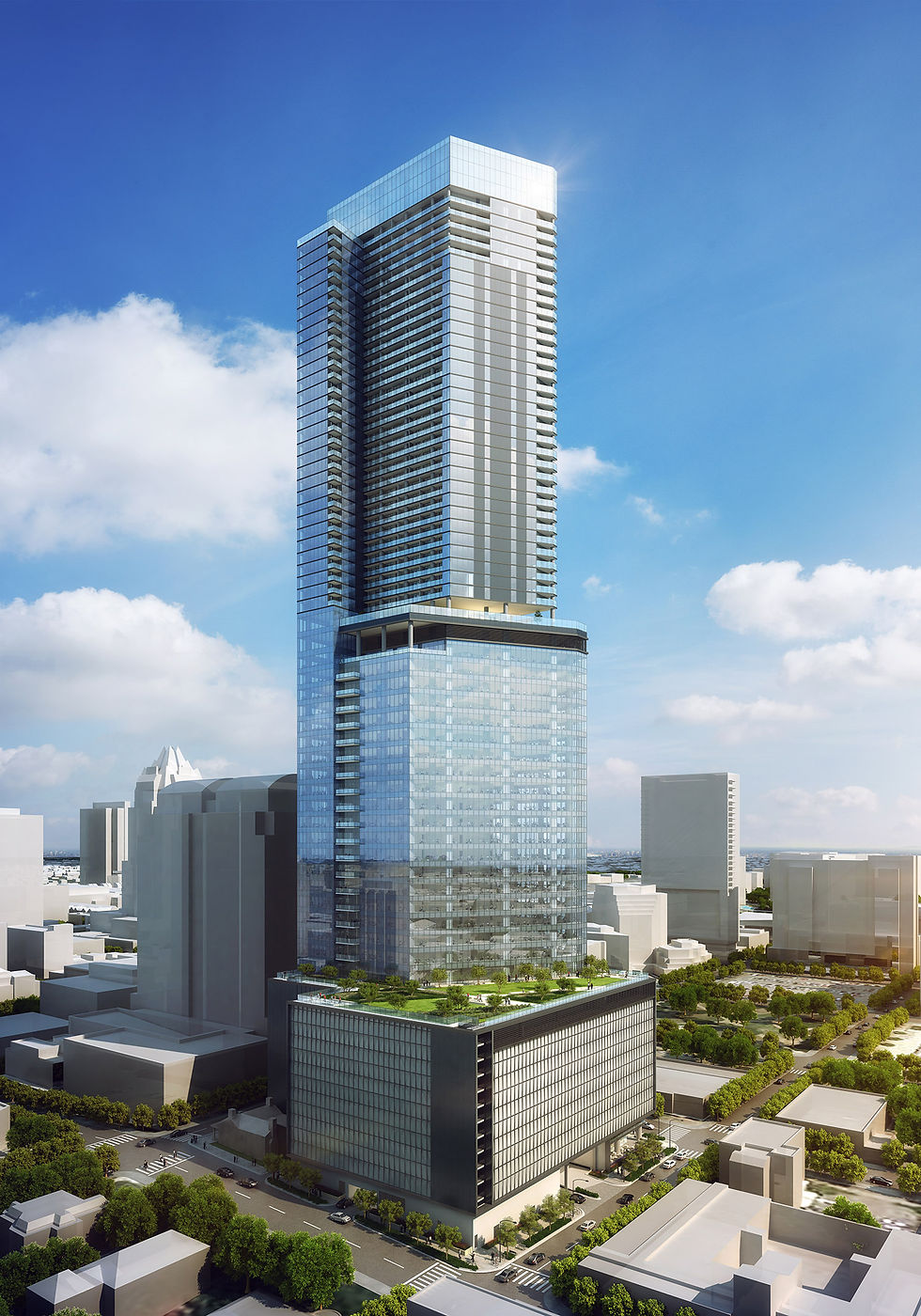
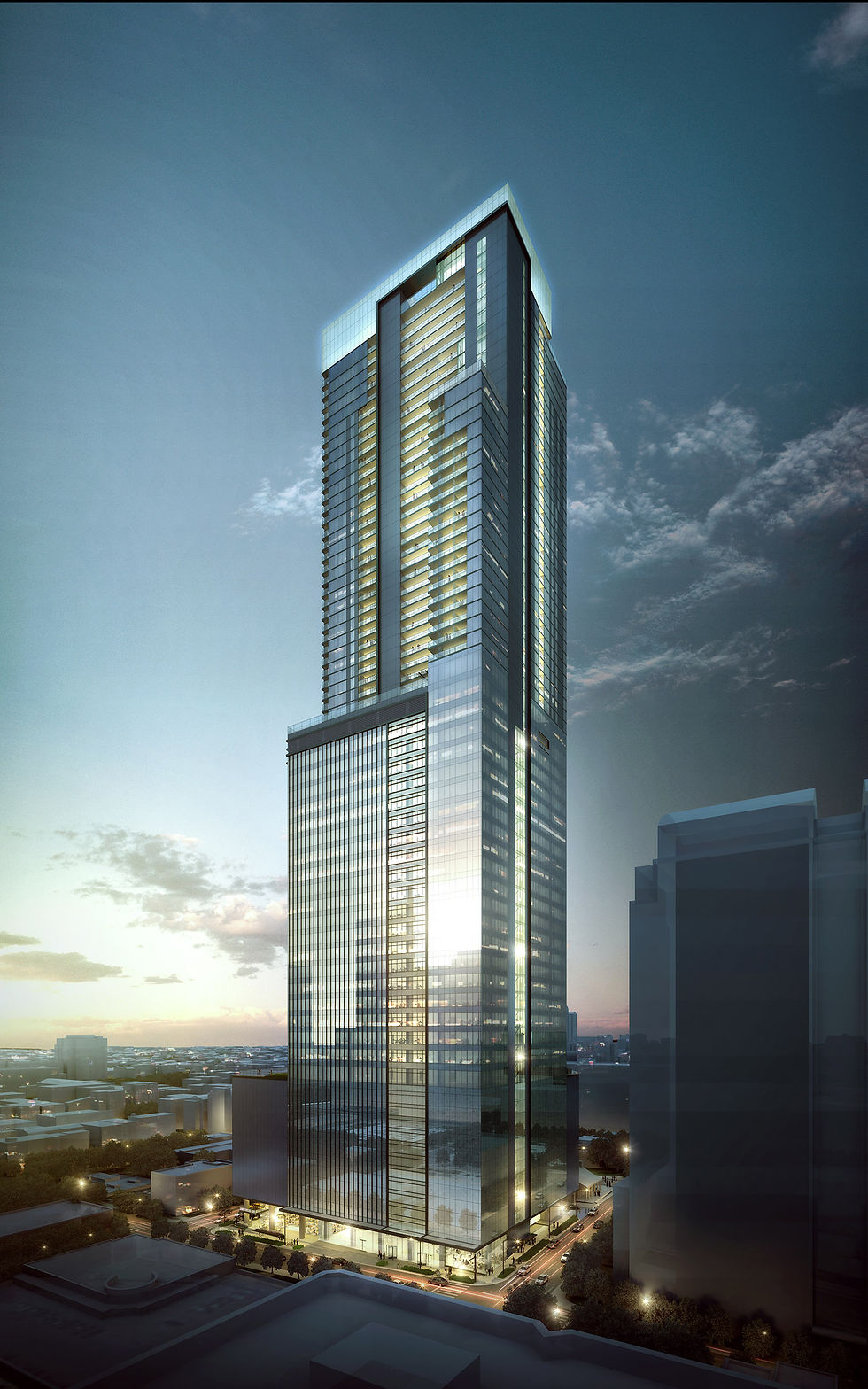
Live, work, and play mix vertically at one of Austin’s most famous intersections, adding up to the tallest building in town.




Domain Northside is near and dear to our hearts because it was the project that launched Gensler's permanent presence in Austin. A project of this size demanded a permanent local crew, and shortly after award, the Austin office was born. The project took almost nine years to complete!

Northside is services by 5 large garages, so parking is never a problem. But at its heart, Domain Northside was designed around pedestrians, meant to be strollable, pleasant, green, and inviting, an environment that feels comfortable and active 7 days a week, 20 hours a day.



Every year, SXSW showcases artists and technologies that push the boundaries of their disciplines, and the new headquarters building reflects that commitment to innovation, creativity, and sustainability. The lobby and public areas will have a strong street presence with a large-scale digital experience installation. A green roof and series of balconies offer access to natural light and the outdoors, and capitalize on beautiful views of the skyline and Capitol dome.




We love a good adaptive reuse project, and UPCycle is our current favorite. Positioned in the heart of East 6th street, an old warehouse that has seen several temporary uses over the years is being converted into creative office space, and is on its way to reincarnation as a vibrant neighborhood hub.
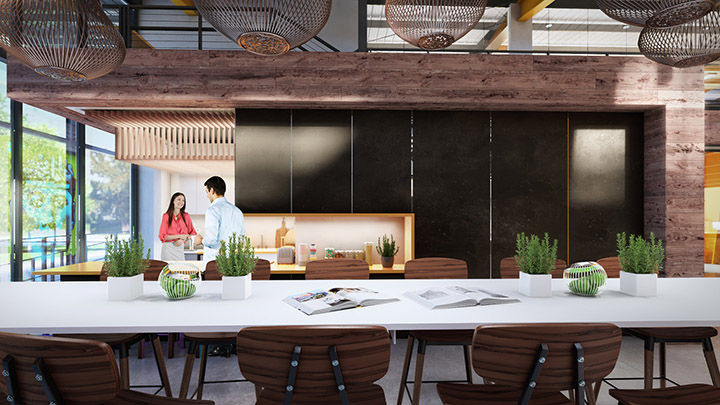

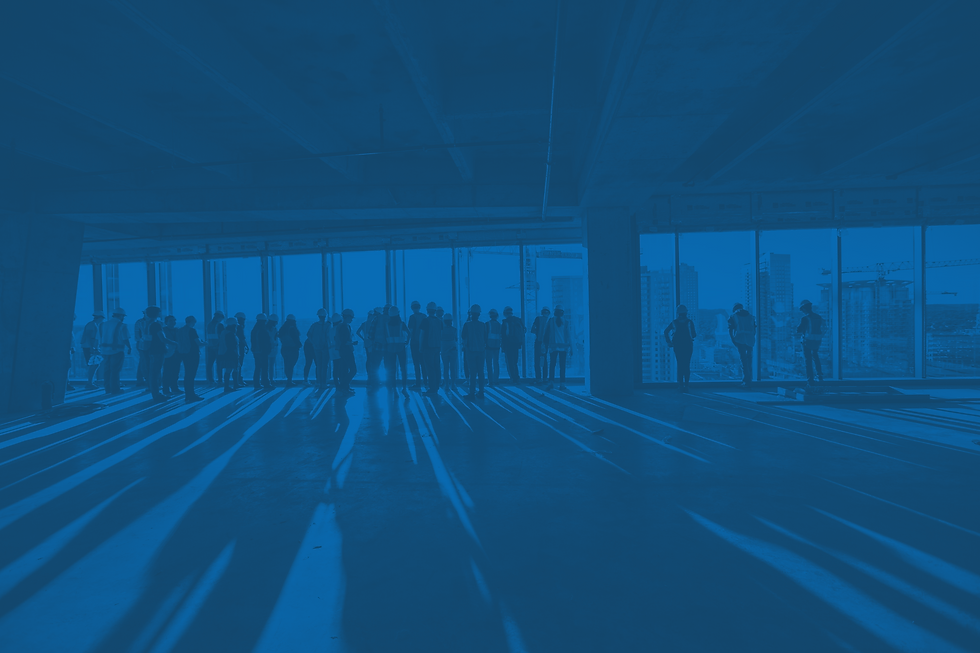
Giving Back is a cornerstone of our practice. We believe this as a firm, and at the local level. Hear from some of our team members who have made significant contributions to our community through volunteering, mentorship, advocacy, and good old-fashioned elbow grease.
10 Years of Community


10 Years of Impact
Gensler is excited to celebrate our 10 year anniversary in Austin, Texas. We have watched our city flourish, and are proud to play a role in its evolution during a decade of transformative growth. As we look forward to many more years of re-drawing the skyline, improving the streetscape, and shaping the conversation around design,
we invite you to explore 10 years of our impact.
980px
490px

PROJECTS
WORKED ON
WORLDWIDE
MILLION
SQUARE FEET
DESIGNED


GROUND UP
BUILDINGS
IN AUSTIN

THOUSAND BREAKFAST TACOS CONSUMED

What do the next 10 years have in store for Gensler Austin?
A few thoughts on what the future holds from the man who started it all.
Looking Ahead

Not all of our projects came to fruition.
Here's a look at some of the work that never left the drawing boards.


Our proposal for 308 Guadalupe aimed to create a vibrant, active mixed-use development facing Republic Park. This project was proposed as a new, city-defining icon and an active, urban node for downtown Austin. The bulk of the development is situated in the tower, which anchors to the south side of the block along 3rd street. Next, the tower and low-rise mass are sculpted to enhance the architectural qualities of the block. The final step is to create public connections to the park.




Block 35 was envisioned as Austin’s most elegant mixed-use tower, combining 200 luxury residential units and a 400-key boutique hotel. Conceived as an assembly of three bars, the high-rise is massed as two glass bars sliding along a center bronze bar. A white, glass veil drapes over the assembly, tying the elements together.



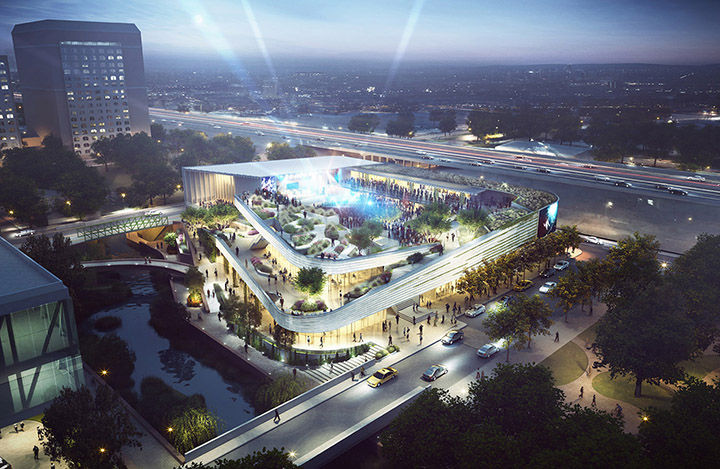
The Garage is a mixed use entertainment center designed to dynamically serve as a public park by day, and a live music destination by night. Named after its evolution, the project began as an infill parking garage to serve nearby hotel developments and Austin’s convention center.

Seeking to capitalize on the site’s prime location adjacent to Palm Park and Waller Creek redevelopment, the client asked Gensler to explore using the roof as a park and event space. Seeing the potential, and knowing Austin’s demand for live music destinations, the program soon evolved to include parking, retail and restaurant use, and a full blown outdoor concert and event center.



When the University of Texas solicited proposals for the redevelopment of Block 71, we threw our hat in the ring. Working with a development partner, our team envisioned a dynamic and diverse vertical mixed use development incorporating a wide variety of complimentary uses that work together seamlessly to create a hive of activity day and night, seven days a week.




Block 185 is the 4th and final block of the Gensler-executed Greenwater Master Plan. The site is situated at the Southwest corner of the master plan, and occupies a unique juncture between Austin’s premier urban and natural assets. We have studied the site since 2010, and have created several conceptual iterations, including this one from 2015.



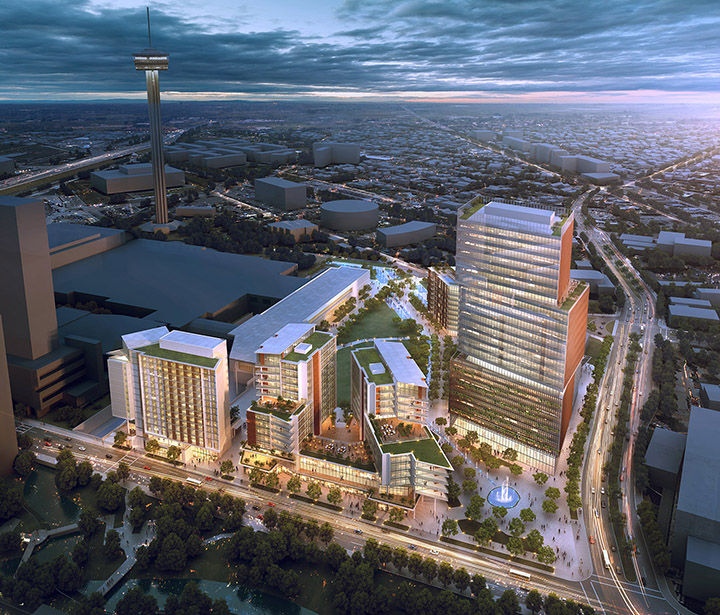
The objective of this project was to create one of the world’s greatest public spaces, surrounded by a vibrant mixed-use development in San Antonio, Texas.




The competition for redevelopment of the Seaholm Intake Building invited a new vision for the neglected facility and site to address the needs of the public, and respond to the surrounding changing environment while engaging the trail, park users and the Lake front, creating a vision of the facility as a new community destination.

Additionally, Intake is tied to the hike and bike trail via a new wood deck and path allows the Butler trail to wrap in front of the building on the lake side, bleeding the edge between outdoor deck and trial. The path’s connection to Intake encloses a refreshing wading pool.



This conceptual design proposed balancing density and creating vibrancy on the south shore of Lady Bird Lake currently occupied by the Austin American Statesman.



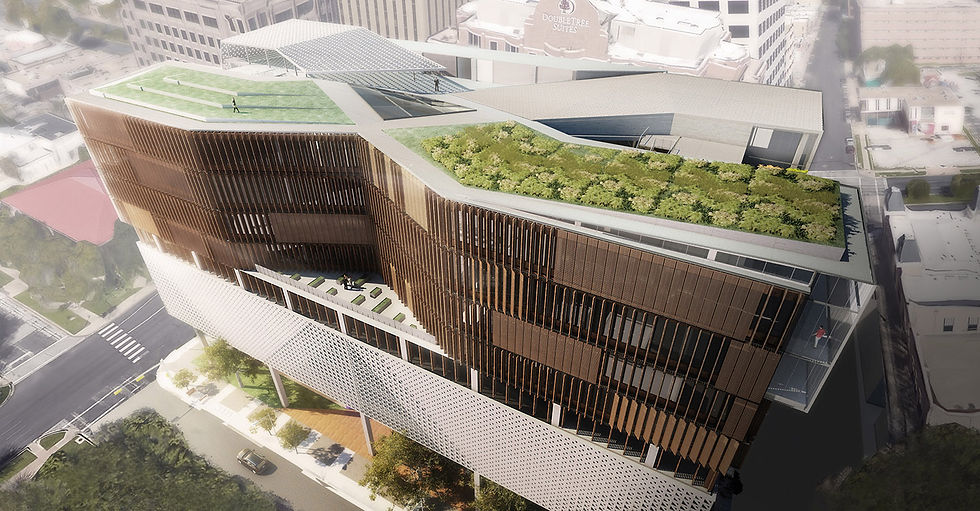
Before Gensler was involved in the SXSW HQ project as Associate architect to Pei Cobb Freed, we proposed a different design for the new building. Taking a cue from SXSW's distinct branding, the proposed design was a true reflection of our homegrown festival powerhouse.




Re-urbanization has created a new demand for housing in cities nationwide. People who are choosing to move back into the city core have become accustomed to natural amenities in the suburbs that are not often associated with high-rise living. The Velocity mixed-use project accommodates these unique demands for a more direct connection between the home and nature.


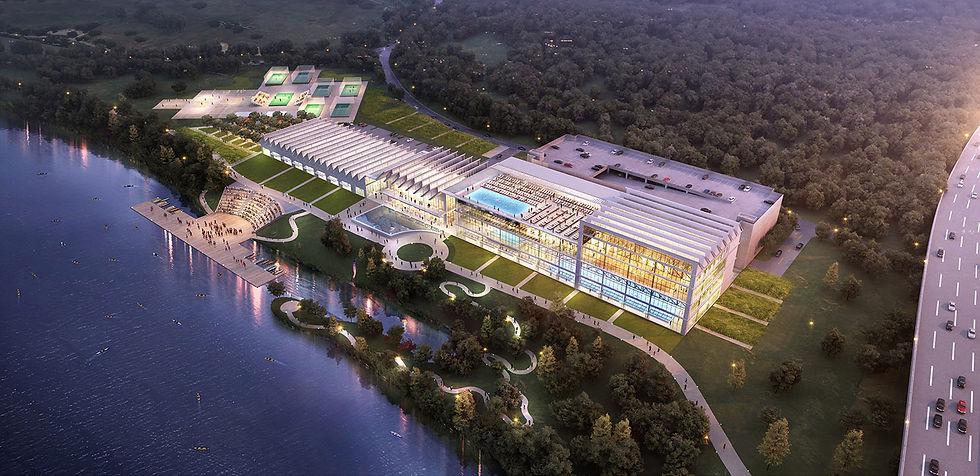







10 Years of Inspiration

Gensler Austin started out as a small bootstrap operation, and we've kept our rebellious spirit through 10 years of growth. We work hard, but we never forget to have fun along the way, and no one takes themselves too seriously. After all, this is Austin, and "keeping it weird" is something we don't take for granted. Take an inside look at what it's like to work at Gensler Austin.

10 Years of Culture
Keeping it Weird

10 Years of Success
With over 400 projects completed or in progress, we have touched every corner of the city. From a small feasibility study to large mixed use developments, from developing a brand to public art installations, our work spans the gamut in helping to shape the fabric of the city. And although we have worked all over the world, our biggest impact has been right here at home. Use the map below to explore our impact on Austin over the past 10 years.

10 Years of Milestones
APRIL
Gensler announces the opening of its 25th office in Austin, with Todd Runkle leading the effort as Office Director. The office opens with five employees in One American Center. Austin joins the Houston and Dallas offices as part of the South-Central Region.

DECEMBER
Greenwater master plan awarded. As the largest private-public partnership in the history of the city, this 10-year effort aims to transform a four-block section of downtown previously occupied by the Thomas C. Green water treatment plant.

2007
2008
2010

NOVEMBER
Domain Phase III awarded. Though Gensler had been involved with master planning the initial two phases of the development, award of full planning and design services for Phase III, later renamed Domain Northside, marks a significant expansion into the Austin market, requiring an increased local presence.



FEBRUARY
Gensler Austin blog launches on Medium. Be sure to follow us to stay in the know about our office's latest projects and community initiatives, and hear our thoughts on the state of architecture and design in Austin.
JANUARY
Gensler Austin reaches 100 employees!
2018
MARCH
Gensler Austin moves into a new,
larger office at the W Hotel.

2011

MAY
Fairmont Austin Hotel awarded. Slated to be the largest hotel in the city, and the second largest Fairmont in the world by key count, Fairmont Austin is designed to elevate the visitor experience with world-class accommodations and luxurious amenities.



MAY
Gensler Austin hits 25 employees, and reaches critical mass to form teams for the Office Olympics.
MARCH
Sonesta Bee Cave Hotel awarded. This project represents the first hotel in the city of Bee Cave just outside of Austin, and the first ground-up building for Sonesta Hotels. It also marks a significant addition to Gensler Austin’s hospitality portfolio.
NOVEMBER
Austin Convention Center Long-Range master plan awarded. Another major strategic effort by the City of Austin, this master plan created a new vision for the Convention Center and surrounding area, aimed at increasing convention capacity, and greatly improving associated amenities and experiences for locals
and visitors alike.
2012
2013
MAY
Instagram begins broadcasting from Deep in The Heart of Texas. Gensler Austin creates one of the first office Instagram accounts, injecting followers’ feeds with a healthy dose of photos that are local, inspiring, delicious, and weird.





MARCH
The Orchard debuts as a public art installation at SXSW, reinventing temporary public spaces for a city of festivals. Through an inventive approach, The Orchard combined small exhibits dispersed throughout the city, with a large public installation and event space. Interactive and dynamic, this new form of public art helped put a new spin on the notion of community space.
MARCH
Gensler Austin collaborates with Gensler London to design Hackney House, a tech and digital showroom at SXSW Interactive. Hackney House Austin featured products and interactive displays that showcased the best of Hackney creative talent and businesses.

JULY
Gensler Austin reaches 50 employees.
SEPTEMBER
Austin-Bergstrom International Airport Expansion awarded. As the largest public works project in Austin’s history, the expansion will consist of nine new gates, three expanded gates, and a whole range of new dining options and passenger amenities. The design will ultimately be an authentic reflection of our city– quirky, free-spirited, and “Austin weird.”
2014
NOVEMBER
Central Health Redevelopment master plan awarded. Gensler Austin's reputation as expert planners is cemented when Central Health engages us in this critical effort, which serves as a blueprint for a total transformation of the Brackenridge Campus.

APRIL
Sonesta Bee Cave Hotel opens its doors. The elegant hotel features 196 rooms, 8,000 square feet of meeting space, a pool deck and a stylish rooftop bar overlooking the neighboring Texas Hill County.
MARCH
Third + Shoal awarded. Third + Shoal brings everything we love about Austin to the city’s newest workplace. Setting a new environmental standard for the Texas capital, the project is slated to be Austin’s first LEED Platinum certified tower.
2015
AUGUST
Ed Grun joins Todd as Co-Managing Principal
of the Austin office.

2016
JANUARY
Gensler Austin leads the charge in establishing the ACE Mentor Program of Austin, an after-school program for high school students interested in careers in architecture, construction, and engineering. In just three years, the program grows to encompass over 80 registered students from 18 local high schools, and nearly 40 mentors from Austin’s top AEC firms.


MARCH
Domain 11 awarded. Our involvement with The Domain did not end with the opening of Northside; we are currently engaged on the design of three office towers which, at 16 stories, will be the tallest structures in the entire development.


MAY
SXSW Headquarters awarded. Gensler is collaborating with Pei Cobb Freed to create a state-of-the-art headquarters for South by Southwest.
JULY
Gensler Austin reaches 75 employees.
AUGUST
Launch of UPLIFT/INFILL, an internally funded research initiative exploring community-focused solutions for urban equity and homelessness in Austin and Travis County. Learn more about this effort.

APRIL
Continuing her role as Regional Managing Director, Judy Pesek transfers to the Austin office to focus on strengthening business development efforts and building client relationships, by leveraging her extensive industry expertise.
SEPTEMBER
Gensler makes its debut at Austin Fashion Week. Austin's premier lifestyle magazine, Tribeza, asked Gensler to design the runway for its annual fashion show. The challenge was to create a visual experience that teased the audience by building anticipation and framing models in unexpected ways.




